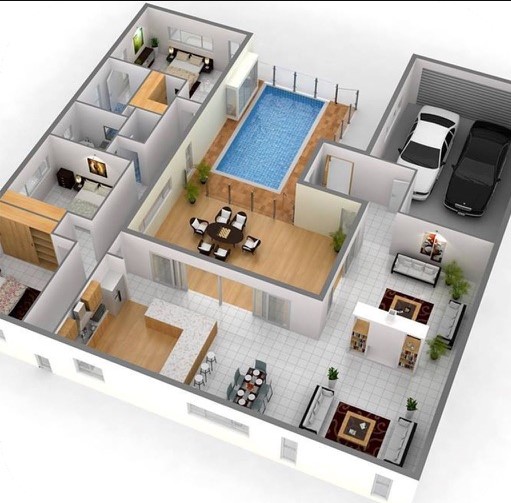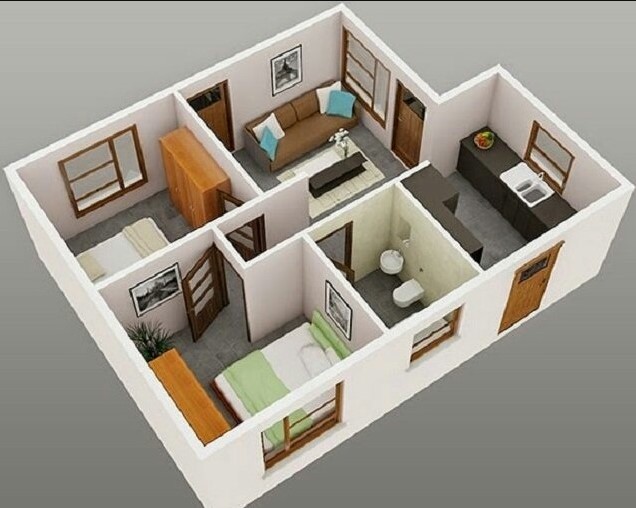2 Storey Minimalist House - Talking about a minimalist home is definitely endless, because today, many people adopt a minimalist style characterized by wood and steel. Minimalist architecture can be characterized by one word, namely simple. That means not overdoing it, starting from its most basic form, function and essence.
The characteristics of a minimalist building apply to each floor plan. Minimalist house plans usually consist of a simple space geometry with a functional layout that is easy to set up. Efficient space placement, wasting little space and leaving the space looking open. This is to create a simple, clean and comfortable space, despite its small size.
Simple shapes minimalist interiors, simple storage areas and an emphasis on exterior views are characteristic of many minimalist house plans. The room is adaptable and flexible for various purposes. So in some minimalist homes, usually there are those who use the living room as a family room, the kitchen is united with the dining room, and so on.
Two-story minimalist house design is useful for your needs that require additional space on limited land. Here are various examples of minimalist two-story house designs that can be used as inspiration:
1. Modern minimalist 2-storey house design
The house has an attractive design in every corner. The simple design with two different types of roof models according to the room makes it look modern. The beautiful color combination plus the exterior area with paving that adds to the grass makes it look fresh. Read: simple interior design for studio type room.
2. Simple 2-story minimalist house design
The house design is widely applied in Indonesia. Minimalist house with a tiered gable roof model. Although small, the house still provides a balcony area to enhance its exterior appearance.
3. Minimalist house design 2 floors pyramid roof
This design is similar to the design in point #2 above, the difference is that this house uses a pyramid roof to create a magnificent impression. On the second floor, the balcony area is expanded, uniting it with the garage roof to create a more charming outdoor area. Read: Beautiful Small house designs pictures in Sri Lanka.
4. Minimalist house design 2 floors luxury
The combination of color and architectural design of the house above is very interesting. The uniquely designed sides are highlighted in dark colors to sharpen the geometric lines. Perfect design with matching exterior color makes it look luxurious.
5. Minimalist house design 2 floors leaning roof
The design uses natural stone to emphasize the design. The combination of soft colors makes the appearance of this house very simple, but does not leave the contemporary design by using a leaning roof.
6. Simple 2-storey minimalist house design
The house is very simple without much detail on the front. The roof model and the simple house pole design create a classic impression which is quite popular in this modern era. Read: Beautiful Small House Designs Pictures Philippines.
7. Modern minimalist 2-storey house design
The minimalist house on the narrow land has a design that attracts attention, especially on the windowsill. An unobtrusive color without a carport canopy, makes the design of this house stand out. In the future, the canopy can be installed on the side of the house so as not to cover the already beautiful front area.
8. Minimalist house design 2 floors flat roof
The modern house above uses a flat roof that is utilized at the very top. The details on the front are simple. Although two floors, the roof area can be used for a rooftop garden or other design purposes.
9. Simple 2-storey minimalist house design
The front and side of the house are the interesting sides. The balcony that is usually in the front, is now in the corner, creating an airy atmosphere on a narrow balcony. The door of the house is also on the side, giving a welcoming impression to welcome anyone who comes.
10. Minimalist 2-storey house design with sloping roof
Not only flat roofs are becoming a trend, sloping roofs are also good for two-story houses. Dark colors emphasize the design of the top area. Dark and white colors are very suitable combined with natural stone that can beautify the exterior. Read: duplex house interior and exterior photos and plan.
11. Modern minimalist 2-storey house design
Modern flat roof, large windows to make the interior look spacious, a beautiful corner balcony above the carport makes this house look modern and elegant. Although it does not have a terrace, the front garden is beautifully designed to beautify the exterior of the house.
12. Contemporary 2-storey minimalist house design
The minimalist house is very simple with a pyramid roof which is commonly used for a magnificent impression. This house does not combine many colors, but only emphasizes the window sills and a little natural stone on the front wall, showing a simple minimalist impression.
13. The newest minimalist 2-storey house
The house is quite unique, because you have to go up the stairs from the carport to the front door. Most houses like this are only high in the front (up to the living room or other room). So instead of the ground being elevated. Usually, in the back area, there is also a staircase going down to separate the rooms. Read: home parapet design photos.
14. Minimalist 2-storey luxury house
The pyramid roof model is indeed widely applied to homes that want to look luxurious. The house above has wide windows, a large balcony and a small garden area that makes it look very elegant and luxurious. The closed garage area makes this house less in need of a gate that will close its beautiful design.
15. Minimalist 2-storey house with a unique roof
The design of the house is very simple but striking on the roof. The half pyramid roof model does not fully protect the balcony area on the second floor. So if you want a design like that, make sure to install a canopy on the balcony to avoid excessive rainfall due to the sloping roof.
minimalist house plans
Tips for 2-storey minimalist house design:
- Adjust the land area, model or plan of your 2-storey minimalist house.
- Determine the decoration model for the front of the house you want to build. You can apply a simple minimalist house or a modern minimalist house.
- You can determine an attractive roof design. Usually the Type 36 Minimalist Roof Design is a multilevel design. Choose a dark roof color to create an elegant impression.
- Determine the design of your 2-storey minimalist house. Design is a vital part that must be really thought about. What is the shape of your house, how to make your minimalist house look luxurious and so on. Combine the design of the house with elements of modern architecture.
- Combine bright paint colors with colors that are not too dark. Can use light colors (red, orange, blue, etc.) combined with light colors (grey, light blue, light green, etc.). Combine with the color of doors, windows and sills.
- To remodel a house into a 2-storey minimalist house, adjust the size of the house to the size of the room built on the 2nd floor. Create a structure that is easy to build. For example, building a bathroom in a straight line between the 1st and 2nd floors to facilitate the construction of water pipes.
- Make the space that is really needed in all parts of the house. For example on the 2nd floor you can build 1 bedroom and 1 bathroom and a terrace. Don't forget to provide space to build stairs to thefloor.
- 2nd Maximize the entire function of the land. If there is still space, you can make a garden or an empty terrace to dry clothes. Add a fence on the 2nd floor balcony to make it look elegant.
- Harmonize the composition between the 1st floor and the 2nd floor, starting from wall paint to interior design of the room.
- Leave space for the garage and yard to beautify your type 36 minimalist home. Make a garage terrace that matches the color of the floor and wall paint of the house.
Hopefully the latest 2-storey Minimalist House Design article is useful. If it is difficult to design an interior design, you can use the services of a home design architect for maximum results according to your wishes. In addition, you can look for references to examples of the right house designs for your dream building. Congratulations on designing your dream home!

















