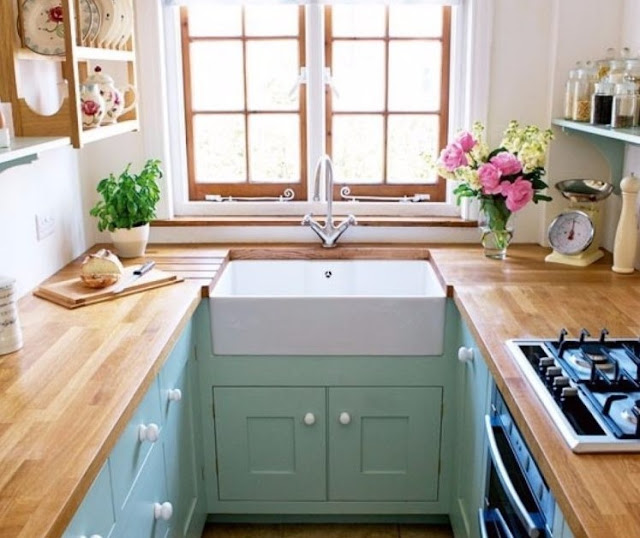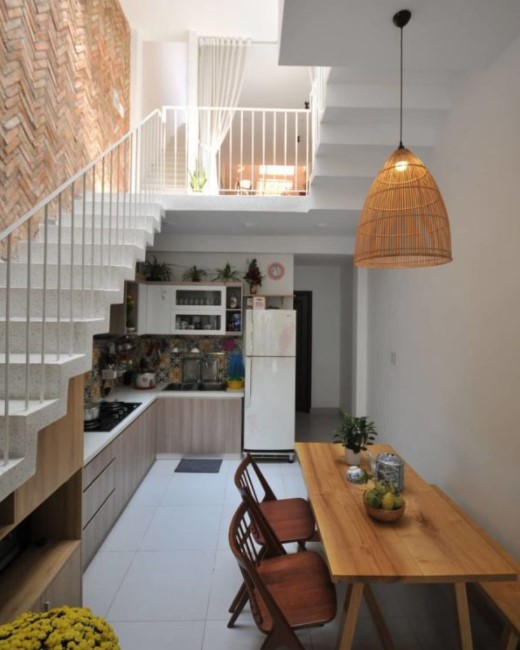The kitchen is one of the most important places in a house. It doesn't have to be big and luxurious, just a simple low-budget kitchen design can still make you comfortable while cooking. With a little touch of creativity, it will make your home kitchen look cooler and of course, remain functional.
If you are still confused about what kind of kitchen is cheap and effective, here we present some simple low-budget kitchen design models that you can use as inspiration to create your dream kitchen.
Simple Low Budget Kitchen Designs Ideas
1. Simple Straight Shaped Kitchen
This design is the most common design used by many people, especially for kitchens that are not too large. With a size range of 2-3 meters, you can place a sink, dish rack, and stove for cooking.
You can use the left or right wall to put spices. While the middle is used as a dining table. For the cabinet, you can use a hanging cabinet so it doesn't take up a lot of space.
2. Small U-shaped Kitchen
Simple low-budget U-shaped kitchen designs are not only for kitchens with a large area but can also be applied to mini-sized kitchens. One way to get around this is by placing a single sink in the middle of the kitchen.
For the other two sides, you can use it to put the stove while the other side is to prepare food ingredients. For the cabinet, you can use the lower area. While the upper area, leave it more open so it doesn't feel cramped.
3. Unique Kitchen Cubicle Model
Have a narrow room, but want to still have a comfortable kitchen? Maybe you can try this cubicle kitchen concept. You can make a wall that surrounds the kitchen, but for the center, leave it open. This method will indirectly become a kind of kitchen dividing area. With this model, the room will not feel cramped.
This kitchen design is perfect for those of you who are single or just married. You can maximize the open side of the room as a minibar or mini kitchen. Use light-colored paint, so that your mini kitchen still feels spacious.
4. Kitchen Under the Stairs
Do you have a two-story house? Usually, the bottom of the stairs is an unused area. Well, you can make simple low budget kitchen designs right under the stairs. With this concept, you can use the empty side of the house more effectively.
Although it may be a bit small, you can still create this kitchen space by installing a special-sized kitchen set. If possible, you can also take advantage of the space between the wall and the kitchen as a family dining room.
5. Colorful Kitchen
Have a mini or tiny kitchen? Don't be afraid to be creative with various colors. Because the combination of various bright colors will eliminate the narrow impression of the kitchen and will make you more excited while cooking. You can combine various colors that you like.
You can also add various cutlery and some colorful displays to make the kitchen more colorful. But so that it doesn't seem too crowded, you can neutralize the atmosphere with walls and floors that are still white.
See other articles:
- simple kitchen design
- u shaped kitchen designs photo gallery
- family room dining room combo
- l-shaped kitchen designs photo gallery
Those are some inspirations for simple low-budget kitchen designs that will make your kitchen more unique, cool, comfortable but still functional. That way, you will feel more at home and comfortable when you are preparing food for your beloved family.




