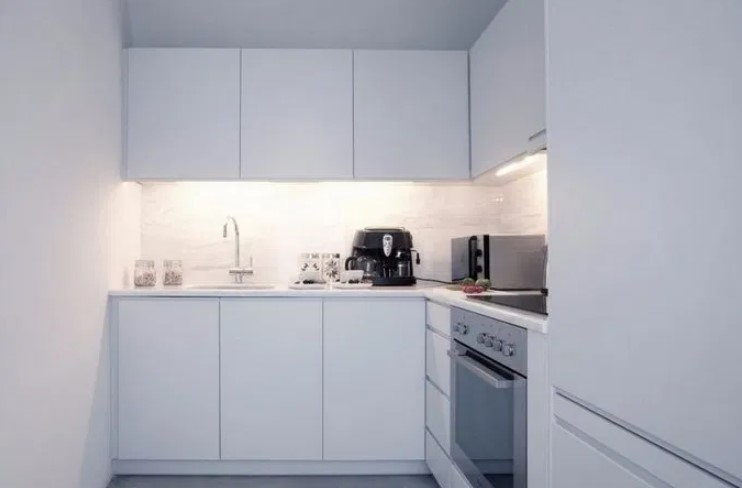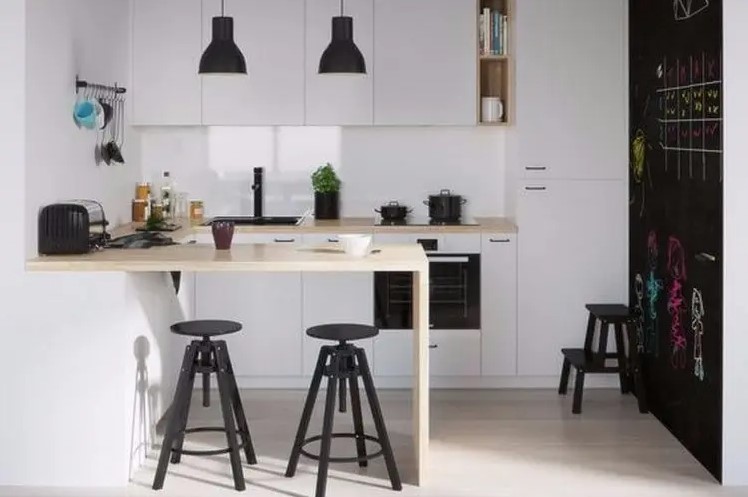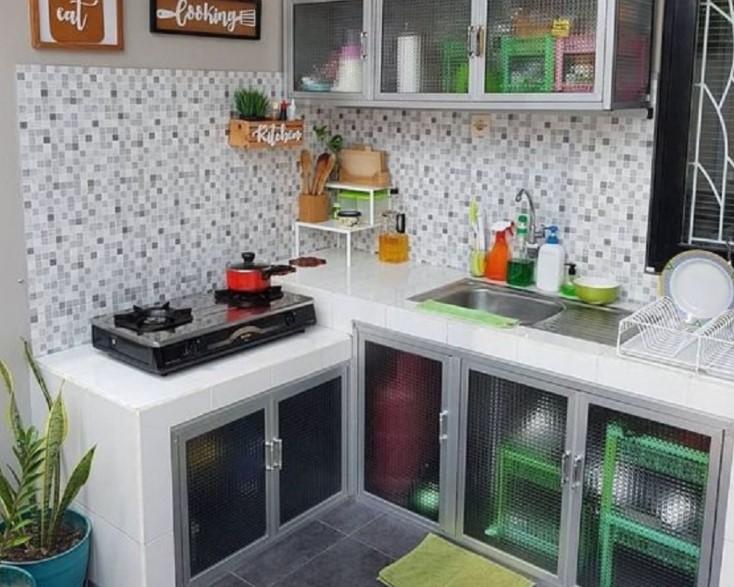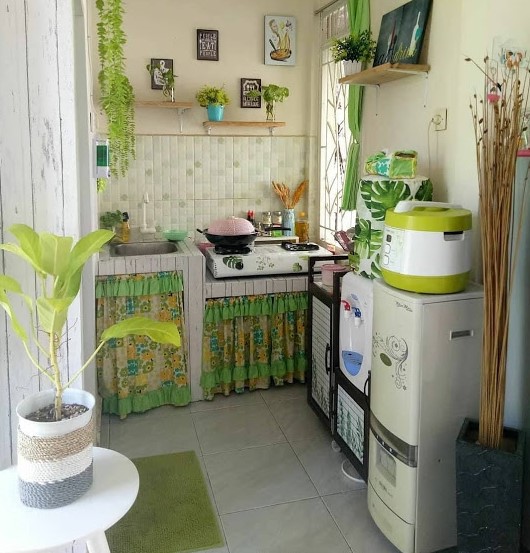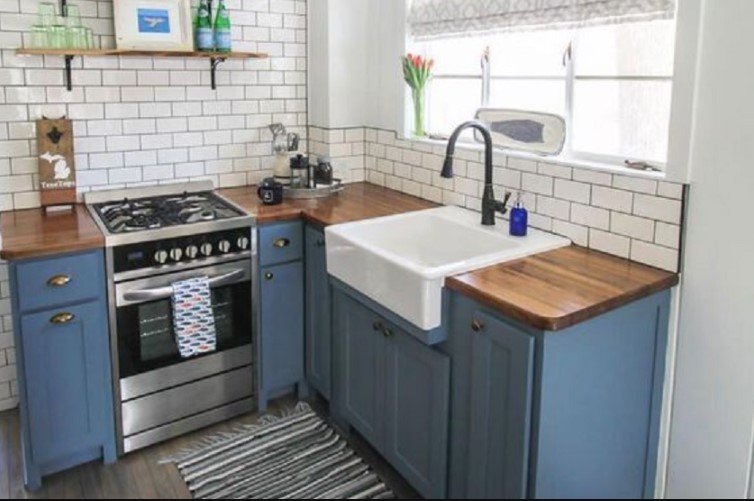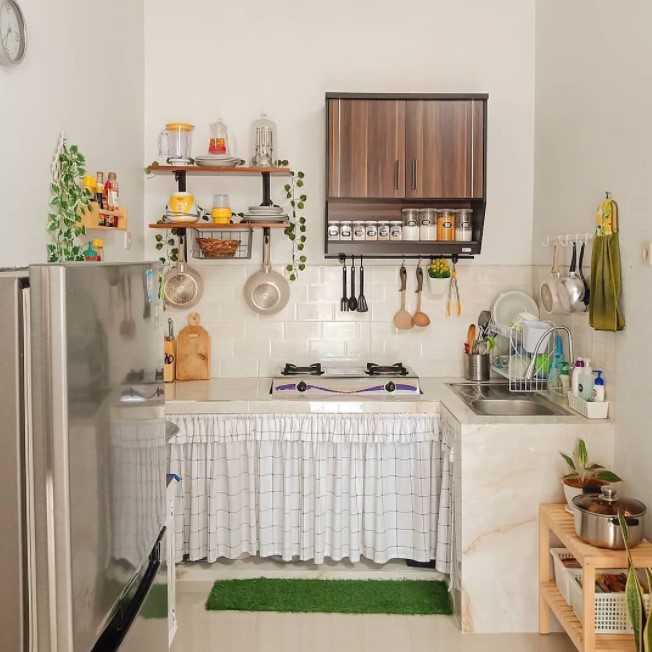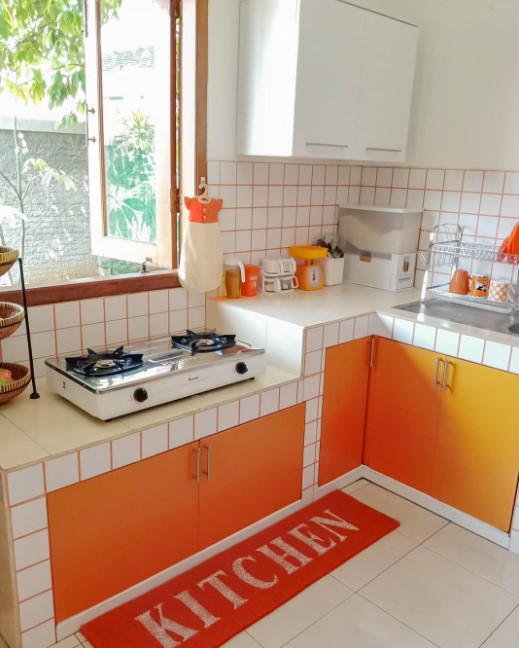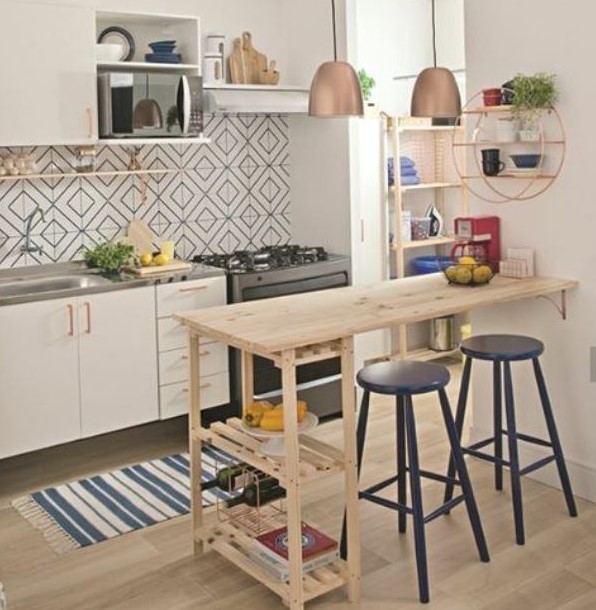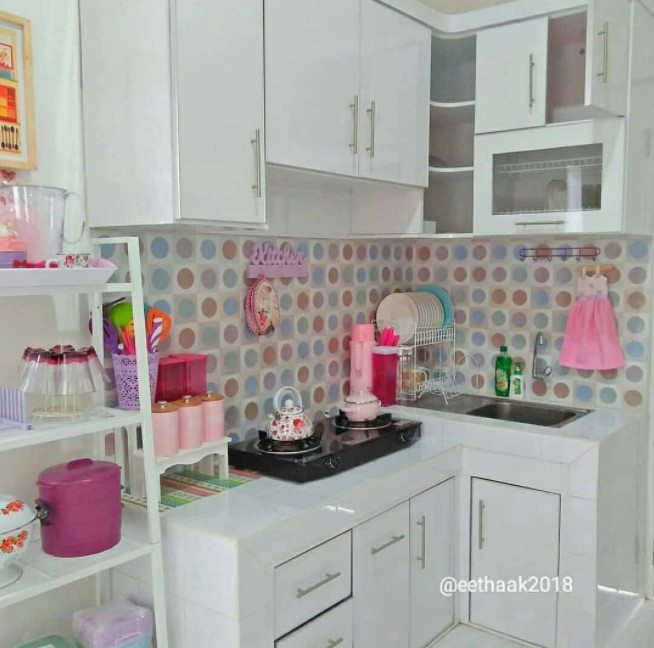Have a minimalist kitchen size? Don't worry, below are many simple kitchen design ideas for small spaces that you can choose according to your needs.
Today's houses are small in size. So that it affects the existing spaces, one of which is the kitchen room.
So, don't be surprised if many are looking for simple kitchen design ideas for small spaces in order to maximize the function and appearance of their kitchen space.
The kitchen design for this minimalist model is also sometimes used to make a small kitchen so that it feels wider.
So, are you also looking for simple kitchen design ideas for small spaces? If yes, then you are at the right place. Because we will review some good minimalist kitchen design ideas for you.
Simple Kitchen Design Ideas For Small Spaces
1. Simple Kitchen Joined with Dining Area
In order not to take up a lot of space, you can combine the dining room with the kitchen room.
This model kitchen usually has cabinets in a row, which is usually also used as an alternative to a dining table.
Use wall shelves to put kitchen utensils, such as glasses, plates, kitchen knives, and so on.
As for dry food ingredients, you can put them in the cupboard below.
Don't forget to add some light bulbs to make your kitchen look even more beautiful.
2. Simple All-White Kitchen
One of the simple kitchen design ideas for small spaces that you can apply is to reduce color.
You can focus on using one color for kitchen decorations, for example, white.
Many people avoid white kitchens because they will get dirty more easily, due to oil splashes and others.
But, if you are a person who doesn't really care or is not afraid of getting dirty, then there's nothing wrong with applying this simple all-white kitchen design.
Additional tips, you can choose furniture made from slippery, so that it is easier to clean when exposed to kitchen dirt.
3. Simple Kitchen with Minimal Electric Lighting
This design not only saves space but also saves electricity usage.
Many kitchens require lighting most of the day, but this simple kitchen design is made in such a way that during the day, lots of sunlight enters, so it can save on electricity usage during the day.
You can combine gray with the addition of skylights and large windows where sunlight enters.
The addition of a refrigerator with a striking color can be an additional alternative so that the kitchen atmosphere does not seem monotonous with one color.
4. Simple All-Wood Kitchen
The next simple kitchen design idea for small spaces is to make an all-wood design.
To make it look wider, you can make a barrier for the dishwasher that is not too high.
The brown color of the wood will make the kitchen atmosphere more natural and neat.
You can add built-in storage space or blend with the wooden decor. It will definitely look tidier.
5. Simple Contemporary Kitchen Design
The next idea, you can combine a minimalist design with a contemporary design.
You can add some black furniture and kitchen utensils, such as funnel lights, water faucets, pans, toasters, dining chairs, and even plant pots.
Some of these pieces of furniture will reinforce the contemporary concept of your kitchen.
To be more unique, you can add a special black wall. What is its function?
This special wall can be used as a medium for children's expression, whether it's drawing, writing, it can even be a place to write for small important notes.
Of course, this wall is in a setting that can be removed at any time. Looks fun right?
See other articles:
16 Pictures of Simple Kitchen Design Ideas For Small Spaces
Those are simple kitchen design ideas for small spaces that can be an inspiration for you. So you don't need to be upset if your kitchen size is not too wide. Because of the design ideas above, you can apply them to a kitchen that is at least 2x2 meters in size.


