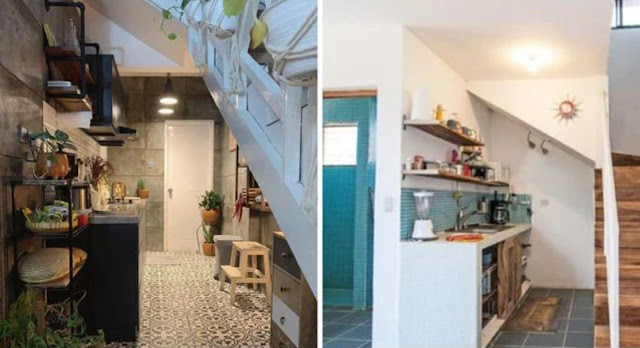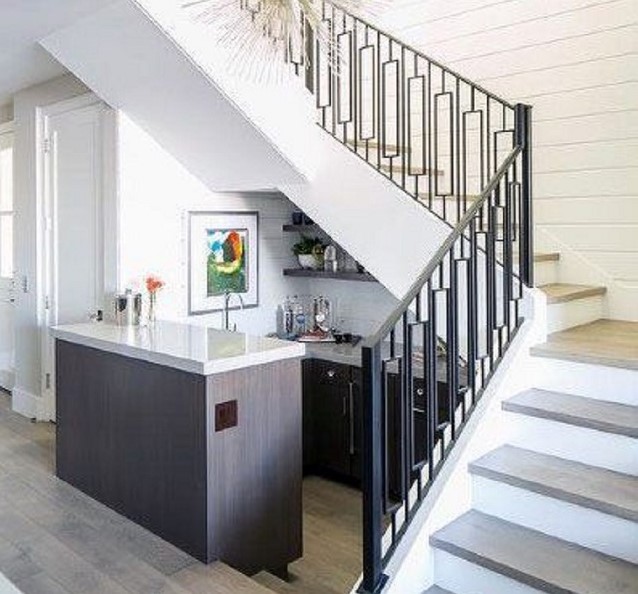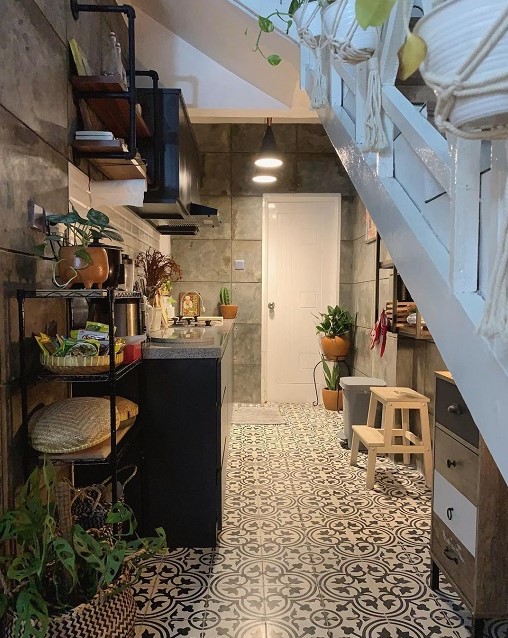Turn the empty space under your stairs into a kitchen and bathroom, come on! Check out the various kitchen and bathroom design inspirations under the stairs here!
For those of you who live in a small house, of course, you have to be smart when arranging the room.
All empty parts must be filled or functioned into a special room so that all the things you want can be in the house.
One of the empty areas that are often not filled in the bottom of the stairs.
In fact, you can turn this area into many things, one of which is a kitchen and bathroom, you know!
Come on, take a look at the various kitchen and bathroom design inspirations under this one staircase!
Kitchen and Bathroom Design Inspiration Under the Stairs
1. Simple Tile Kitchen Under the Stairs
The inspiration for the design of the kitchen and bathroom under the first staircase is dominated by warm wood
This area is quite unique because it is equipped with a chevron wood accent wall.
In the kitchen, you can find a traditional impression thanks to the backsplash of colorful tiles.
Meanwhile, the bathroom area in this room is located in the hallway next to the kitchen.
2. Bright Blue Kitchen and Bathroom with Coastal Tones
The next kitchen and bathroom are suitable for those of you who like the coastal style.
The room under the stairs consists of three colors, namely white, brown wood, and light blue.
The blue color on the floor tiles, backsplash, and bathroom area really stand out when combined with white.
This area is also made as functional as possible with the existence of shelves and cabinets that can be used as storage areas.
3. Small Kitchen Under Minimalist Stairs
The design of the kitchen and bathroom under the next stairs can be applied to a small house.
The kitchen area in this room is quite small, there are only two kitchen tables and an upper cabinet for the storage of goods.
However, the room feels very spacious because it is exposed to sunlight from the void stairs and uses white wall paint.
At the back of the kitchen, you can find a neutral beige door leading to the bathroom area.
See other articles:
- 13 Best Minimalist Japanese Kitchen Design
- 15 Pictures of Family Room & Dining Room Combo
- 20 Pictures Of Low Cost Simple Kitchen Designs
- 21 Simple Bathroom Design Ideas For Small Spaces
- 20 Simple Comfort Room Design For Small Space
4. Charming Sunk-in Kitchen with Door to Bathroom
The next kitchen and bathroom are quite unique because they are made with the concept of sunk-in or sinking.
You can try this design if the area under the stairs feels too short, making it uncomfortable to use.
This terraced section also not only heightens the ceiling of the house but also becomes an invisible partition between the kitchen and other rooms.
Next to this unique kitchen, you can find a white bathroom door that seems to blend with the walls of the house.
5. Beautiful White and Wooden Kitchen Under the Stairs
Do you feel that the design of the kitchen and bathroom under the stairs is too narrow and lacks space to prepare food?
You can get around this by adding a mini bar to the kitchen area.
Not only serves as an additional area for activities in the kitchen but the minibar can also be used as a place to eat.
Thanks to this bar table, the area in the kitchen feels more spacious and you can save the door to the bathroom in that place.
6. Industrial Kitchen with Enchanting Exposed Cement
The final kitchen and bathroom are also fairly small, but still very functional.
This industrial area with exposed cement walls has a kitchen set on one side of the wall only.
Meanwhile, the other side of the wall is left open so you can visit the bathroom more easily.
Hopefully useful, Property People.






