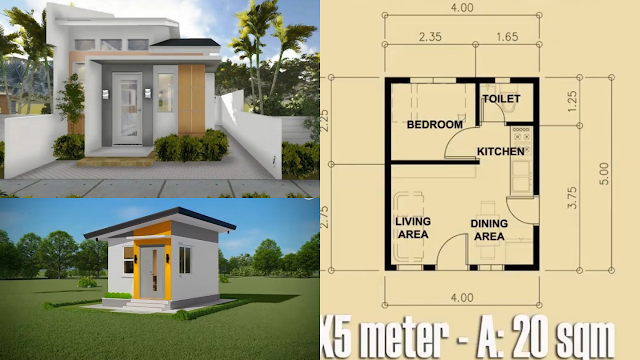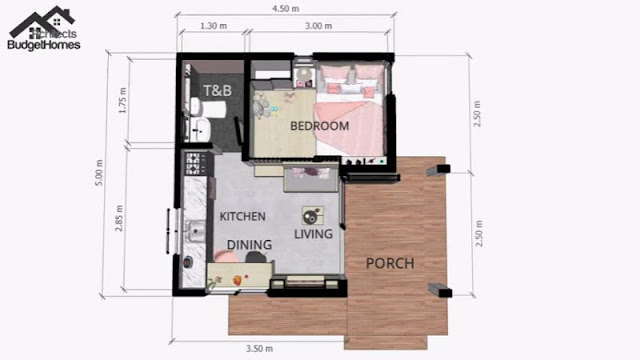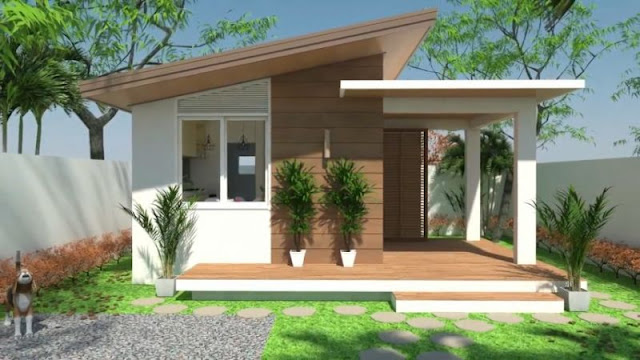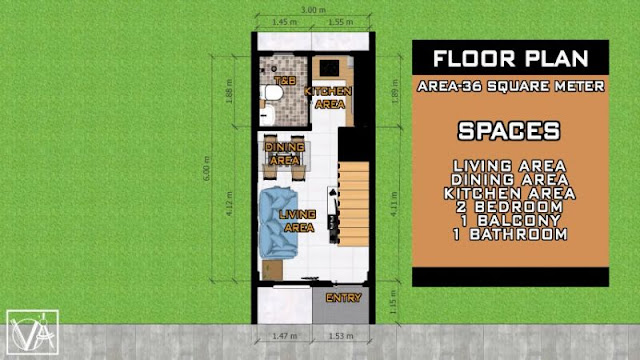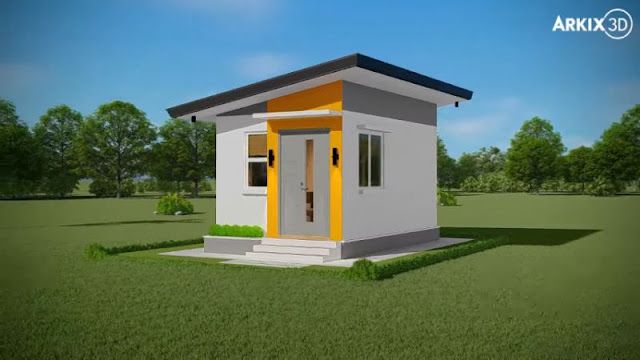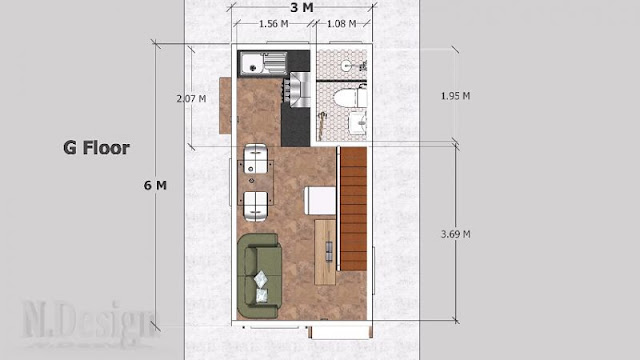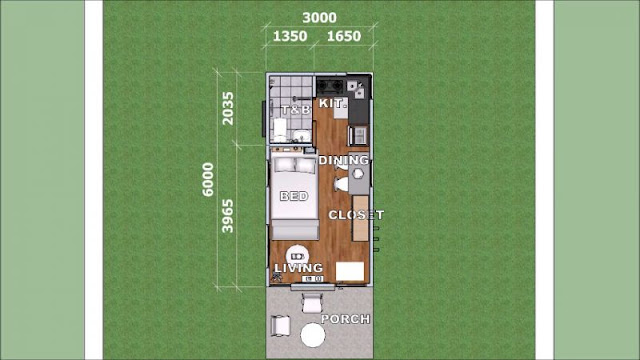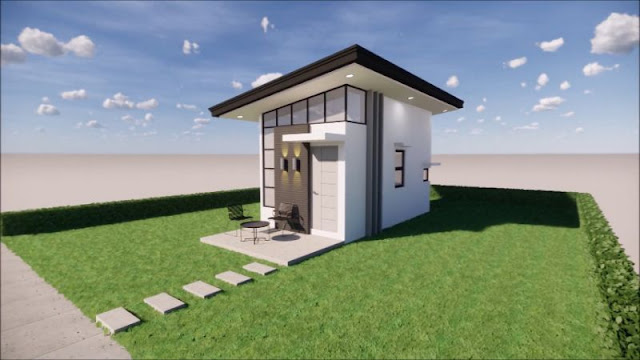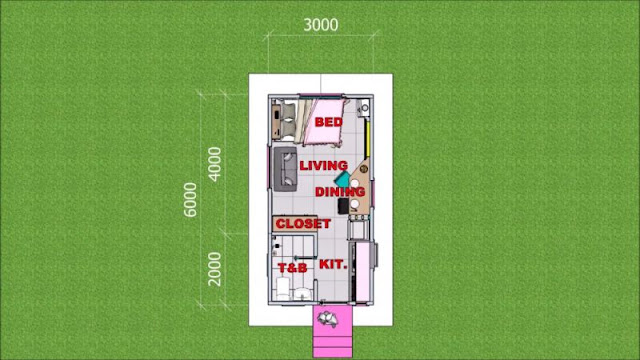Beautiful Small House Plans With Photos - Designing a residence with a limited land area is very difficult to do. The following small house design ideas can help you.
There are various designs that we choose to help you create a comfortable and nice place to live. There are 1-story and 2-story building designs.
You just choose a design that suits your tastes and needs. You can also modify it a little to suit your and your family's wishes.
Beautiful Small House Plans With Photos
1. 4×5 Meter Modern Small House Plan
3DHome Idea
The first small house design idea carries a modern minimalist concept. The entire building is dominated by white. There is a layer of wood and gray paint to make it look more dynamic.
The living room and kitchen area are in one place, making it a perfect gathering place. The design of a small house like this is suitable for young couples who do not have children.
2. Minimalist Small House Design 4×5 Meters
Philein BudgetHomes
The next design still carries the concept of modern home design. The shape of roof of the building consists of flat and sloping parts. So that the appearance of the house looks more lively and attractive.
This house has a fairly large terrace. On the inside, it is almost the same as the first design that combines the living room and kitchen areas. It's just that the size is smaller because it has a larger bedroom.
3. Small House Plan 2 Floors 3×6 Meters
V-Arch Design
This 2-story small house design has an elongated shape. From the outside, the building looks simple. There is no garden or terrace at the front. The appearance of the front also looks similar, only the gray natural stone layer looks different.
With a land size of 3×6 meters or equal to 18 square meters, this house has 2 bedrooms, 1 bathroom, living room, dining room, and kitchen. A suitable residence for a small family.
4. Small House Design Size 3×5 Meters
ARKIX3D
The following house design is the smallest compared to other designs in this article. The land area is only 3×5 meters or 15 square meters.
This residence does not have a living room, but you can use a dining room instead. After the kitchen, there is a bathroom and then a bedroom measuring 3×2 meters.
5. Small House Design Size 3×5.5 Meters
Barrio Architect
From the outside, this small house looks luxurious with beige and brown paint. Despite its small size, the exterior and interior of the building are well-designed. So that makes it comfortable to live in.
So that the inside of the house is always clean and comfortable, the washing area is placed outside the house. Thus keeping the humidity of the room so that it remains comfortable to live in.
See other articles:
- Luxury House Plans With Photos of Interior
- Modern House Plans With Pictures
- 14 Pictures Of Small 3 Bedroom House Plans
- 20 Simple 3 Bedroom House Plans
- 11 Examples Small House Plans With Loft Master Bedroom
6. Small White House Design 2 Floors 3×6 Meters
n.design
Carrying a minimalist concept with the dominance of white paint and wood materials. All the walls of this house are painted white. This is a powerful way to create the impression of a room that looks wider.
On the inside, there is one bedroom located on the 2nd floor of the house. On the ground floor, there is a living room, dining room, kitchen, and bathroom. To maximize space, the bottom of the stairs can be used for storage.
7. Beautiful Small Residential Design 3×6 Meters
Rassel Catapang
The following small house design looks beautiful with a combination of white, gray, and black roofs. The outside of the house looks beautiful thanks to the wall lamps and the window design on the top of the wall.
On the inside, it is designed to be open, so there is no partition separating the rooms. The bathroom is placed in the back corner so that the room does not look cramped.
8. Unique 3×6 Meter Small House Design
Rassel Catapang
The design of this small house is very unique. The design of this building is made upside down so that the roof of the house is at the bottom. The interior of this house is no less unique.
When you enter, you are immediately greeted with a kitchen and bathroom. The living room and dining table are located in the middle, together with the bed and dining area.
9. Modern Japanese Small House Design 3×6 Meter
Ourrow Design studio
The house with a modern Japanese concept is built on land measuring 6×3 meters. On this narrow land, the architect tried to build a house that looks beautiful and elegant.
Inside there is 1 bedroom, living room, bathroom, and kitchen. The bedroom is located in the attic of the house built over the kitchen and bathroom area. The washing area is placed outside the house.
