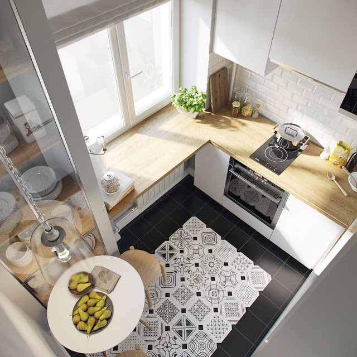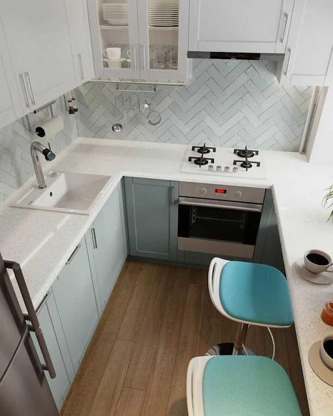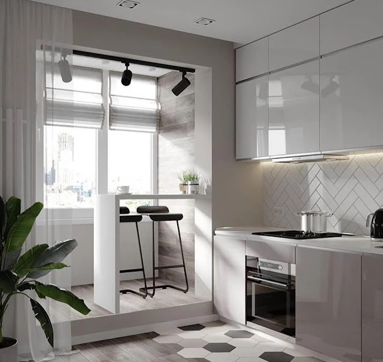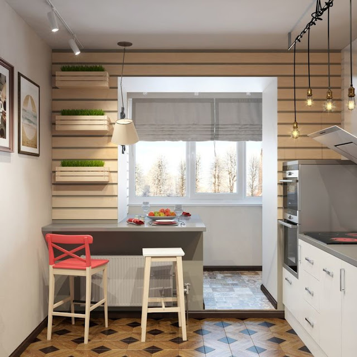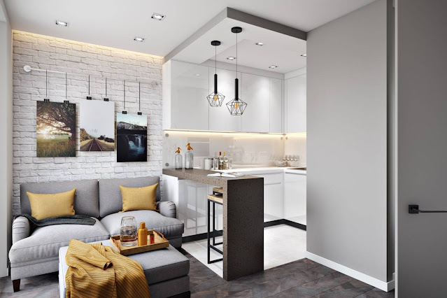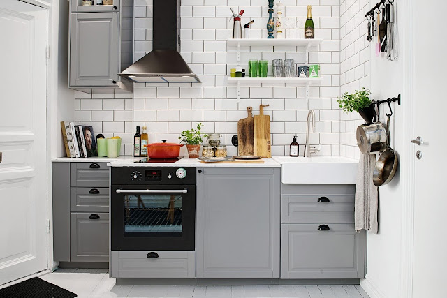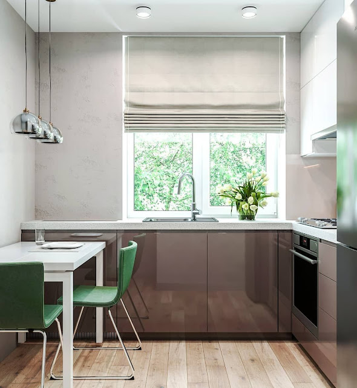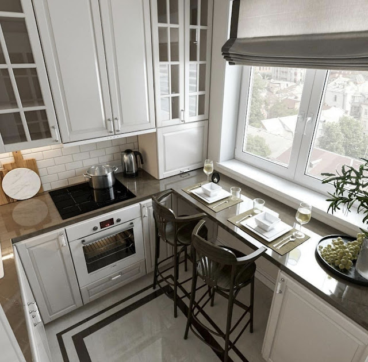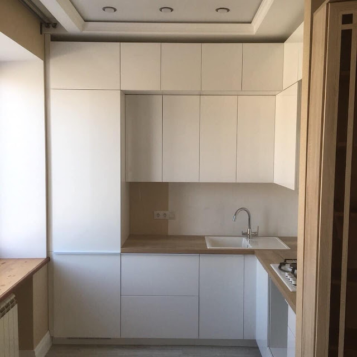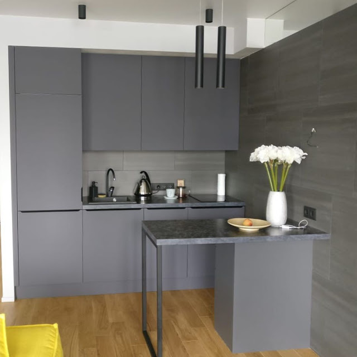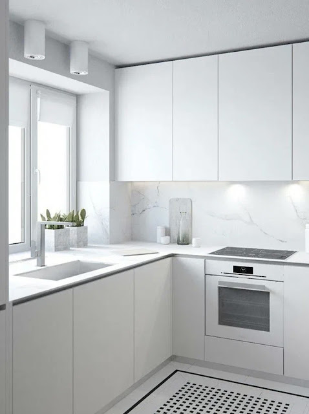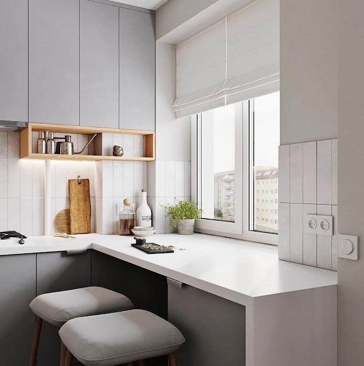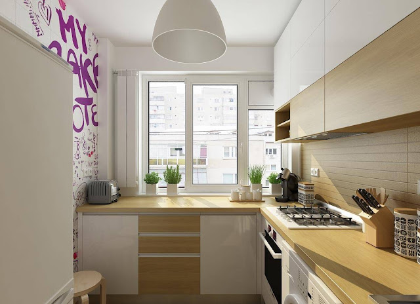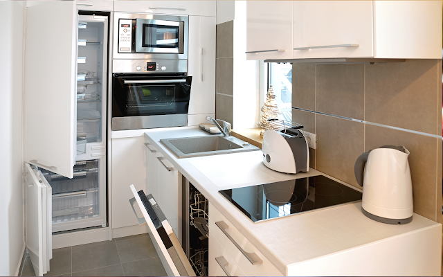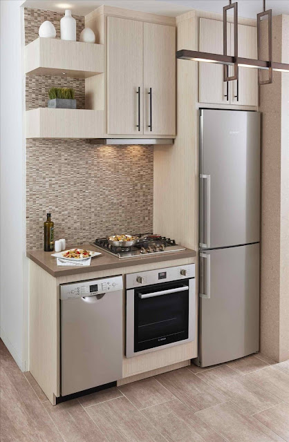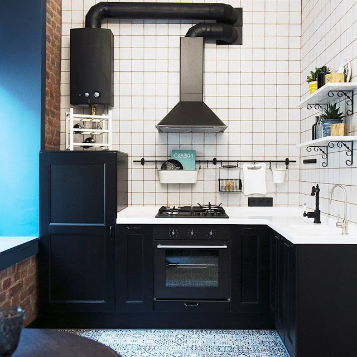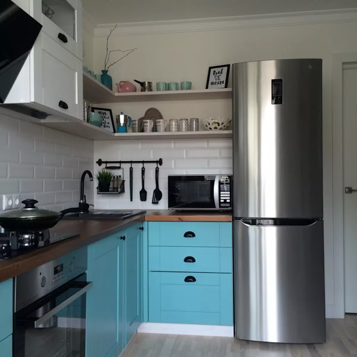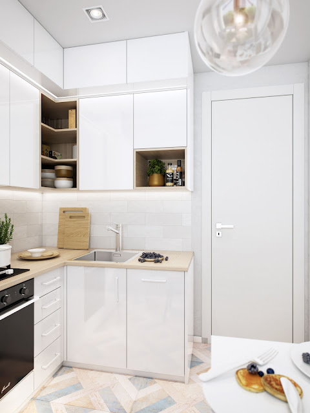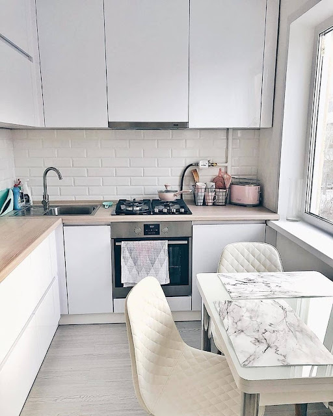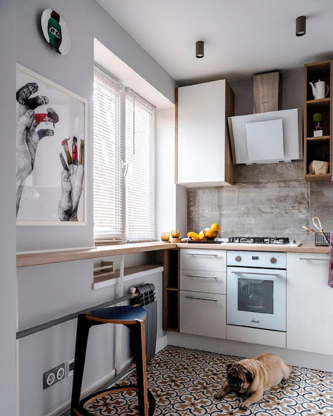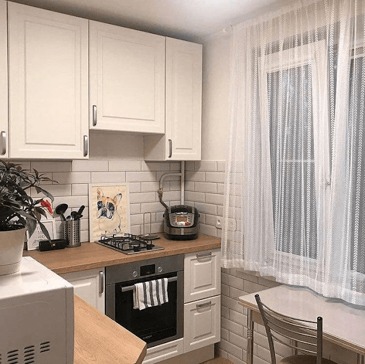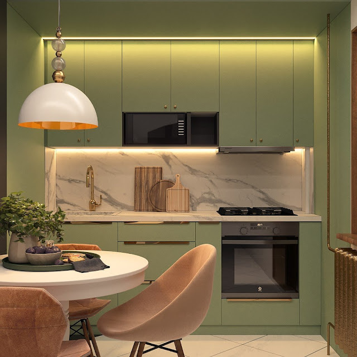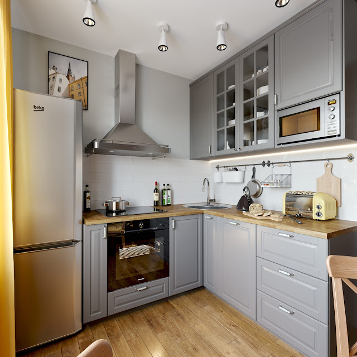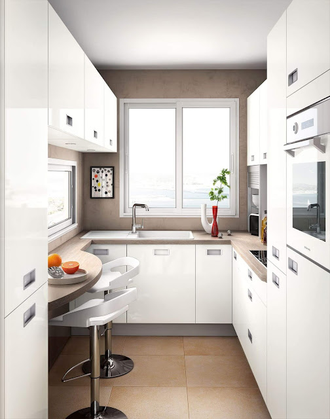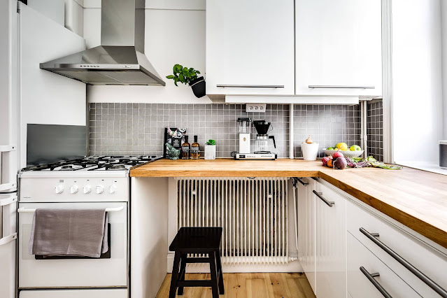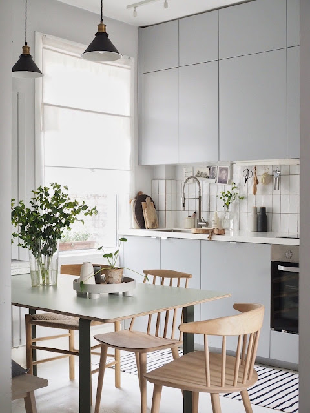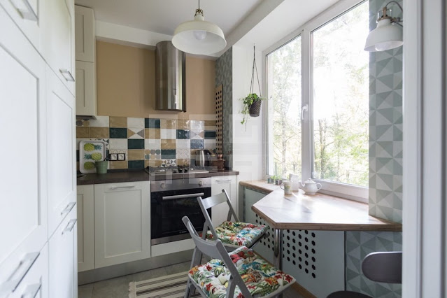A modest-sized kitchen is not uncommon, but rather the lot of the majority. However, even a small room can be made cozy, ergonomic, and stylish. When choosing the optimal solution, you should rely on the experience and advice of professionals, and use available methods to visually expand the space.
A professional look at arranging a 4 sq.m. kitchen
Small kitchen require an individual approach and non-standard techniques. Using traditional methods is dangerous because the finished kitchen will turn out dark, cramped, cluttered with furniture and household appliances. Uncomfortable.
There are design solutions that allow you to create a favorable environment for working, eating and even relaxing in a small kitchen.
- Using space with maximum efficiency.
- Multifunctional and compact furniture products.
- Organization of a rational storage system.
- Correct allocation of functional areas taking into account ergonomic standards.
- The predominance of light shades in the design.
- A harmonious combination of natural and artificial lighting.
- Limited number of decorative items.
Options for kitchen layout with an area of 4 square meters
There are 2 scenarios for arranging a kitchen.
The first is redevelopment, a real way to increase usable space. However, it requires special approval and significant financial investments.
The second is to use the available footage with the greatest effect.
The choice of option depends on various factors: the number of people living in the apartment, financial capabilities, and the habitual lifestyle of the owners.
With a balcony
Combining a kitchen with a loggia or balcony provides many advantages. This is both an expansion of the room and more natural light in it. In addition, it becomes possible to create an original design.
After obtaining the appropriate permits, the additional space will have to be equipped: glazing, insulation, finishing work, and lighting.
Complete unification involves dismantling the partition separating the kitchen from the balcony.
If this cannot be done, remove the door and window openings. The upper part of the wall is designed in the form of an arch, and part of the partition is turned into a bar counter or tabletop support.
The easiest way is to adapt a balcony as a seating area, eating or storing. Equipping a full kitchen is much more complex. In this case, it is necessary to connect all communications (water, sewerage) and strengthen the balcony structure.
Kitchen - living room
You can create an open and multifunctional spacecombining the kitchen and living room.
The advantages of such a solution:
- significant increase in area,
- wide scope for the implementation of original ideas,
- due to the doubled number of windows, more light enters the room,
- comfortable conditions for receiving guests appear,
- household members are not separated by partitions and can communicate more with each other.
However, it is necessary to take into account the weaknesses of combining two premises.
Kitchen smells and sounds will spread throughout the entire apartment, and cleaning will need to be done more often. You won’t be able to have privacy in such a kitchen, and the renovation itself will cost a pretty penny.
If the kitchen is equipped with a gas stove, a door with a tight door is needed between it and the living room. A hinged or sliding door structure made of wood or glass is suitable for these purposes.
Rules for choosing a kitchen set
The small area does not allow the use of bulky kitchen units. It is important to think through all the nuances in advance in order to save more free space. At the same time, without sacrificing functionality and comfort.
Kitchen set shape
Typically kitchens are 4 square meters. m are a square or a figure similar in outline. For such a room it is better to choose a straight or corner set.
Linear
Arranging the furniture set in one line is advantageous in that it leaves more free space. It is used to furnish a dining area.
The straight layout provides easy access to the contents of all cabinets. Another plus is material savings. Linear headsets are considered the most affordable in terms of price.
It would be fair to point out the major disadvantages of such a layout: a small, inconvenient countertop and very few storage spaces.
See also:
Corner
The G–shaped configuration of the kitchen set is more advantageous. It provides more space for cooking. The form can accommodate food supplies, kitchen utensils, a dishwasher, and other household appliances. In order to save space, one of the sides is made a little narrower.
Thanks to the angular shape of the headset, it is much easier to create a working triangle that meets ergonomic requirements.
However, corner headsets are more expensive than linear ones. To fully use the module located at the junction of two parts, special equipment will be required. The latter allows you to use even the farthest corners of the furniture, but it will not be cheap.
The countertop set should be combined with the window sill. This will increase the working surface. In addition, the window sill can be used as a dining table.
Wall cabinet dimensions
The solution for a small kitchen can be to use wall cabinets under the ceiling (90–95 cm high). Advantages of this solution:
- there is more storage space,
- non-standard size facades visually raise the ceiling,
- dirt does not collect on the upper surfaces of the cabinets,
- it’s easier to hide ventilation ducts and other communications,
- an empty countertop reduces visual noise.
But the second tier of cabinets that reach the ceiling increases the load on the wall and requires the use of reliable fasteners.
Other disadvantages of such furniture are the impressive cost, the inaccessibility of the upper compartments without a stepladder, and complex installation, which includes ideal alignment of the ceiling.
It is advisable to hide even the minimal gap between the ceiling and the cabinet with a decorative cornice or strip. This approach will allow you to achieve the integrity of the facade.
The width of wall cabinets and floor cabinets must match.
Texture of furniture facades
Furniture fronts in a matte finish are more appropriate for a kitchen of modest size. Their strengths are as follows:
- good combination with different interior styles,
- absence of annoying glare and reflections,
- modern and sophisticated appearance,
- less noticeable dirt,
- long lasting color,
- This type of performance helps create a relaxing atmosphere.
However, matte surfaces have a number of disadvantages.
- Complicated care. The–rough texture can make it difficult to remove dirt.
- They “eat up” space. This property only appears when there is insufficient lighting.
- Fewer shades available compared to gloss.
- Special requirements for kitchen design. It is important to achieve a harmonious combination of matte finish with other furnishings (household appliances, dining table and chairs).
Accessories
Handles on the facades of kitchen units in a small kitchen should not attract much attention. Large and elaborate designs make the furniture heavier.
The best options are rails, brackets, buttons, profile products, recesses hidden in the door.
Opening systems that respond to light pressure go well with smooth facades.
For drawers, ball or roller guides and more complex “metabox” and “tandembox” systems are used.
Folding and lifting doors are equipped with special mechanisms with different operating principles.
Options for using a window sill
With a small room area, it is important to use the space with maximum results. And first of all, this applies to the window sill.
It can be used in several ways.
- Turn it into a bar counter.
- Combine with the kitchen countertop.
- Convert into a dining table with a folding or rotating design.
- If there is no battery, shelves or a closed storage cabinet will fit well into the niche under the window sill.
- A low window sill (about 45 cm) can easily be turned into a bench. The surface is complemented with a soft mattress and pillows, and the glass is protected with a decorative grille.
The window sill can be made narrow (instead of 40 cm, leave 15–20 cm) or removed altogether. The absence of a protruding part will allow you to move the furniture close to the wall and gain some free space.
Optimal ways to place household appliances
Recommendations from professionals will help solve the problem.
- To equip a small kitchen, use a minimum of technical devices.
- Give preference to compact-sized appliances (narrow washing machine and dishwasher, hob with 2 or 3 burners (instead of 4), microwave–oven volume 15–20 l).
- It is better to purchase equipment that combines several functions (oven plus microwave, multicooker plus double boiler).
- Built-in hood and oven.
Geyser in the interior
The device for heating water using gas must be located in a certain place. It can be moved along the wall, but no more than 1.5 m. The column should not be located next to the refrigerator or gas stove.
Modern technology will easily fit into the interior, but if desired, it can be hidden behind a furniture facade or painted to match the furniture.
The refrigerator is in its place
Lack of free space often leads to forced measures - moving the refrigeration unit outside the kitchen. Such a decision causes significant discomfort.
It is still advisable to find a place for a refrigerator in the kitchen. There are several accommodation options available:
- on the edge of the kitchen unit,
- in the corner by the window where there is no heating pipe,
- at the front door.
For a compact model without a freezer compartment, there is a place under the kitchen countertop. The freezer is in much less demand, so it can be installed in another room.
Color spectrum
The design of a 4 sq. m kitchen should be done only in light colors. This technique provides a visual expansion of space and lightens the interior.
The palette offers many options: white, milky, cream, beige, yellow, orange, pink, light green, lime, soft blue, gray, woody shades.
With the help of simple techniques it is easy to change the perception of a small kitchen.
- It is advisable to use materials of the same shade for walls and ceilings.
- With low ceilings, the finishing of the ceiling should be 2-3 tones lighter than the walls.
- If the facades match the color of the walls, this will make the set easier.
- It is better to avoid sharp color contrasts, otherwise the room will seem smaller than it is.
- For a kitchen facing the sunny side, it is wise to use cool shades. If there is a lack of light, you should give preference to the warm part of the palette.
Curtains for a small kitchen
When choosing curtains for a window opening, you need to pay attention to the level of illumination in the room, the design style and the objects that are located near the window.
If the room faces the shady side, hidden by trees, you should abandon the curtains.
For other cases, the following options are suitable:
- blinds,
- roller blinds, Roman blinds,
- short curtains length from the middle of the window to the windowsill,
- asymmetrical models.
For tailoring, plain fabrics and textiles with small prints in calm colors are used.
Long curtains are not the best solution for a small kitchen. They take up precious space. If there is a gas stove nearby, the risk of fire increases.
In addition, the window sill usually acts as an additional work surface or dining table, so floor-length curtains are simply inappropriate.
Lighting system
It is important to illuminate all areas in the kitchen to make the room look cozy.
The central chandelier is clearly not enough. Instead, it is better to use ceiling soffits, rotating spots, track systems, designer lampshades on long cords in the dining area - or combinations thereof.
In addition, for complete lighting of individual areas, you will definitely need wall sconces, LED strips, tubes or lamps on the bottom of hanging cabinets. In a small room, every corner is used - and, of course, it needs to be illuminated.
All lamps must be turned on separately. It is advisable to use switches that regulate the brightness of the light.
Suitable style solutions for a 4 sq.m. kitchen
Designing in the same style is a way to get a beautiful kitchen in which furnishings and decoration will harmoniously combine with each other. Unfortunately, due to–the modest area, the choice of destinations is quite limited.
Modern
This design is good for implementation in a tiny kitchen. The main features of the modern direction:
- clear forms of furniture,
- built-in appliances,
- monochrome palette,
- a minimum of furnishings, equipment and decor,
- lots of light and free space.
It is permissible to liven up the interior a little. For these purposes, the following are suitable: a protective apron of original colors, vintage lamps, bright upholstery of chairs.
Loft
Loft style kitchen is practical and functional. This design allows you to leave wiring and other utilities visible.
Brickwork, wood, concrete, plaster or their high-quality imitations are welcome in the finishing.
For a small room, it is better to use light colors (white, gray, beige) from characteristic shades. Black, red, brown, metallic are appropriate in small areas and in details.
Window openings are left free. If the room faces the sunny side, you can install blinds.
In the dark, lighting will be provided by spot and track lamps with warm light.
A bar counter with a set of high stools or chairs replaces the usual dining group and saves space.
A kitchen set with a touch of antiquity goes well with modern appliances (hob, oven, refrigerator).
Scandinavian
Characteristic features Scandi style:
- there is a lot of natural light, so the windows are not covered with curtains,
- various shades of white in decoration and furniture,
- furniture made of natural wood of simple shape,
- green plants,
- protective apron made of ceramic tiles with authentic patterns,
- a little bright decor (red, blue, yellow, green) to add accents.
A small kitchen can also be comfortable and functional. The main thing is to adhere to the design rules and look for non-standard solutions. Moving the dining area to the next room will help unload the room. More drastic measures are redevelopment. It provides more opportunities, but requires a lot of effort, time, and significant material investments to implement the project.
